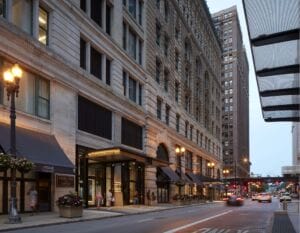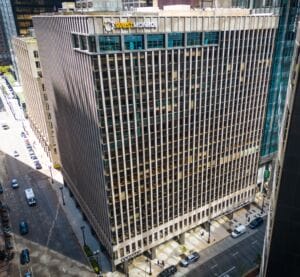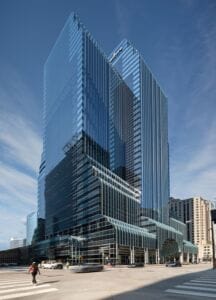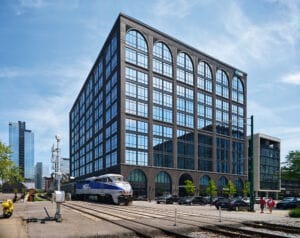Congratulations to Our 2025 Local TOBY Winners!
The Outstanding Building of the Year (TOBY) Awards celebrate excellence in building management, recognizing properties that demonstrate the highest quality standards. Each applicant undergoes a rigorous evaluation process, assessing all aspects of building operations, including community involvement, tenant relations, sustainability efforts, personnel training, emergency preparedness, security, and energy management. To win in any TOBY category, a building must meet or exceed BOMA International’s required minimum score—whether competing alone or against multiple entries. Winners will advance to the 2025 North Central Region TOBY competition.
Historical Building
 24 East Washington
24 East Washington
Managed by: JLL
The iconic former Marshall Field retail building, a masterpiece crafted in 1892 by the visionary architect Daniel Burnham, has undergone a major transformation in 2020 that has stirred waves of excitement in Chicago's Loop Market. Redeveloping the property required the building to create a new address: 24 East Washington. The main level design retains Marshall Field's classic ornamental gold features while adding warm, modern finishes. This historic building, redesigned by LJC, presents an impressive 631,220 square feet of pristine office space, boasting spacious floor plates perfectly tailored to the needs of modern businesses. Amenities include a grand entrance, rooftop deck, tenant-exclusive café, bar, lounge, conference center, and fitness facility. The building's excellent accessibility is enhanced by its proximity to multiple train lines and connection to the Pedway system. This renovation successfully merges rich legacy with modern innovations, creating a unique workspace that honors its past while embracing the future.
100,000 – 249,999 Square Feet
345 North Morgan
Managed by: Sterling Bay Property Management
345 North Morgan is a Class A, 197,433 RSF property that was developed by Sterling Bay and designed by architect Eckenhoff Saunders. It is an 11-story mixed-use building in Chicago's Fulton Market that blends the area's industrial past with modern sophistication. Inspired by iconic train stations, this LEED Silver-certified structure boasts soaring ceilings, arched windows, and welded metal accents. Each floor offers 24,000 SF of space with 13-16' ceilings, private terraces, and floor-to-ceiling windows providing stunning cityscape views. Exposed concrete core walls and cast-in-place structures add raw materiality, complementing the neighborhood's meatpacking district heritage. Amenities include a heated parking garage, a full-service fitness center, bike room, conference center, co-working library and a showstopping conservatory bar and lounge, including a “double-sided” nine-foot limestone fireplace. The exterior roof deck is a perfect blend of interior and exterior spaces with an abundance of greenery. 345 North Morgan's notable team initiatives are Sustainability, Tenant Relations, and Operational excellence.
250,000 – 499,999 Square Feet
 311 West Monroe
311 West Monroe
Managed by: Sterling Bay Property Management
311 West Monroe was designed by A. Epstein and Sons and opened in 1969. It is a 15-story architectural gem located in Chicago's Loop Business District. Initially home to Harris Trust and Savings Bank, this 390,512-square-foot building was acquired by Sterling Bay in 2017, who undertook a major modernization project. The transformation includes open 28,000-square-foot floor plans, 12-foot ceilings, and amenities like a lounge, bowling alley, fitness center, and private parking. The beautifully lit lobby features a green moss wall, and the tenant lounge offers roll-down panoramic windows for an enchanting indoor-outdoor experience. Fully leased by 2019, 311 West Monroe remains a vibrant landmark.
500,000 – 1 Million Square Feet
Proudly located in the North Michigan Avenue submarket, NBC Tower demonstrates exceptional management through its comprehensive approach to operations, sustainability, tenant satisfaction, and community engagement. The property offers a wide range of amenities, including a fitness center, conference rooms, and exclusive spaces like The Golf Club and The Room. Regular tenant events, from summer concerts to holiday celebrations, help foster a strong sense of community. The management team prioritizes energy efficiency and sustainability, achieving ENERGY STAR certification, LEED Silver, and Fitwel certifications. Community involvement is emphasized through various charitable initiatives, including blood drives, food drives, and support for local organizations. The team also manages the 6-acre Cityfront Center West Association, which provides outdoor spaces for public enjoyment and hosts events that benefit the broader community. NBC Tower's management approach creates a high-quality, efficient, and engaging environment for its tenants and the surrounding area.
Over One Million Square Feet
 Accenture Tower
Accenture Tower
Managed by: Transwestern
Accenture Tower stands as a testament to Chicago's dynamic pulse, embodying the essence of a “City Within a City.” This bustling mixed-use tower offers an unparalleled environment for its tenants, creating an experience that no other office building in Chicago can match. Certified LEED Gold, this 43-story Class A mixed-use building is home to over 100 tenants, both office and retail. This 43-story Class A mixed-use building, certified LEED Gold, is home to over 100 office and retail tenants. Opened in 1987, it mirrors the grandeur of three traditional Art Deco towers joined together, clad in reflective blue glass that beautifully interacts with Chicago’s skyline. Spanning an entire city block as the gateway between the Fulton Market and Central Business District, the building was constructed on the former headhouse of the 1911 North Western Station, now known as the Ogilvie Transportation Center, hosting more than 50,000 commuters daily.


