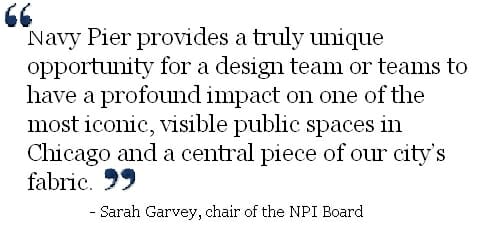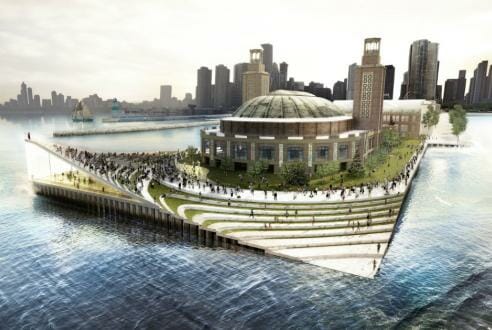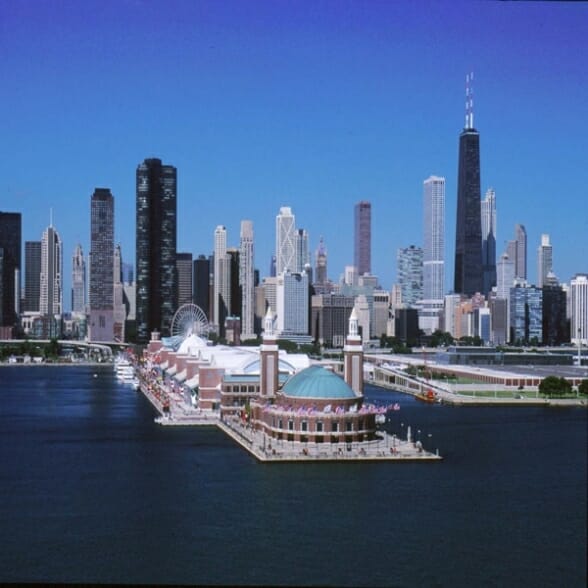The Ongoing Transformation of Navy Pier: Part II
Last week, we profiled Navy Pier’s rich history and transforming identity throughout the last 96 years. This week, we will discuss the future of Navy Pier and how its redesign will contribute to its ongoing transformation.
 In September 2011, Navy Pier Inc. (NPI), the nonprofit group that manages Navy Pier, developed a $155 million plan to maintain the Pier’s family appeal while attracting more adults and year-round visitors with upscale dining and entertainment options surrounded by more aesthetically-appealing public spaces. The public spaces to be redesigned include Gateway Park, The Crystal Gardens, Pier Park, East End Park, the South Dock and smaller public spaces that dot the length of the Pier. NPI launched an international contest to find well-rounded teams that include architects, landscape architects, urban designers, graphic designers, lighting designers, art curators and engineers to “reimagine the public spaces at Navy Pier.” Fifty-two different teams submitted proposals, all with unique ideas to redesign Navy Pier. Today, only five design teams remain as finalists. The five design finalists are:
In September 2011, Navy Pier Inc. (NPI), the nonprofit group that manages Navy Pier, developed a $155 million plan to maintain the Pier’s family appeal while attracting more adults and year-round visitors with upscale dining and entertainment options surrounded by more aesthetically-appealing public spaces. The public spaces to be redesigned include Gateway Park, The Crystal Gardens, Pier Park, East End Park, the South Dock and smaller public spaces that dot the length of the Pier. NPI launched an international contest to find well-rounded teams that include architects, landscape architects, urban designers, graphic designers, lighting designers, art curators and engineers to “reimagine the public spaces at Navy Pier.” Fifty-two different teams submitted proposals, all with unique ideas to redesign Navy Pier. Today, only five design teams remain as finalists. The five design finalists are:

A rendering of the proposed "Pierscape" redesign
- AECOM/Bjarke Ingels Group (BIG): The team’s plans include an aquaponic vertical urban farm in the Crystal Gardens, which would provide food for Navy Pier’s restaurants, as well as extending the Chicago Shakespeare Theater to include a manmade hill with a giant slide.
- Davis Brody Bond/Aedas Architects/Martha Schwartz Partners: Their plan includes installing a wave fountain and floating gardens in Gateway Park as a teaching tool in conjunction with the Chicago Children’s Museum. In addition, the team’s proposal includes adding an elevated gondola (the “PierPod”) to transport visitors from downtown Chicago to the Pier and a series of floating boardwalks to relive the pier’s congestion.
- James Corner Field Operations: The team envisioned a floating swimming pool that would transform into a skating rink or hot tub in winter. They also suggested adding surreal hanging gardens in shiny Bean-like planters to the the Crystal Gardens.
- Team X (Xavier Vendrell Studio/Grimshaw Architects): Team X’s plan includes a “Horizon Walk,” a 200-foot-long platform that cantilevers from the East End over Lake Michigan with views of the lake and the city.

The public was invited to presentations by each team where they were asked how their plans would compensate for the high volume of visitors during the summer. In addition, the five finalists presented their complete visions in an exhibition at the Chicago Architecture Foundation (CAF) on February 2. By the end of February, a design team will be chosen to redesign Navy Pier. The team that is chosen will surly enhance the Midwest’s most-visited landmark and further contribute to Navy Pier’s ongoing transformation and legacy on Chicago’s lakefront.
What are your thoughts on redesigning Navy Pier’s public spaces? Please share your ideas.

